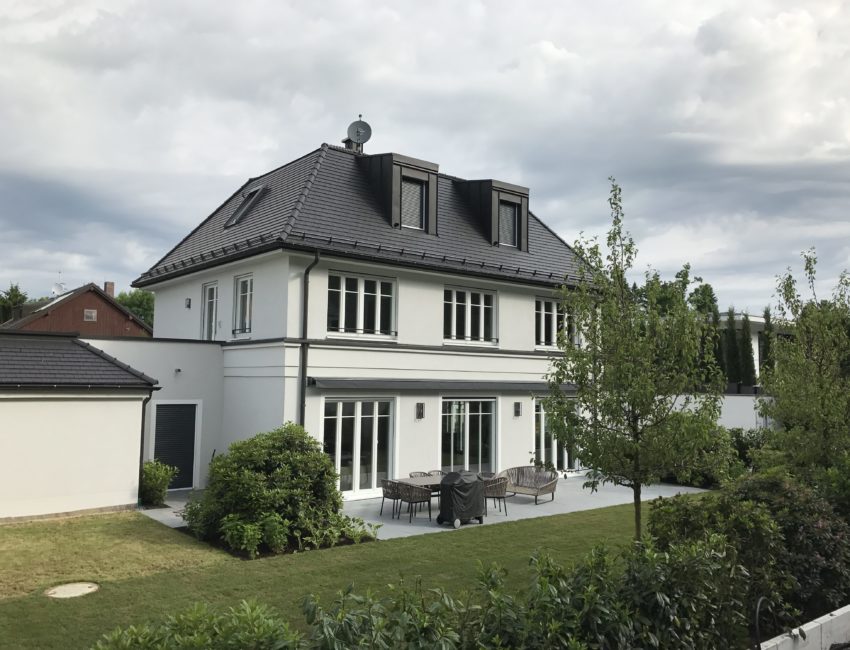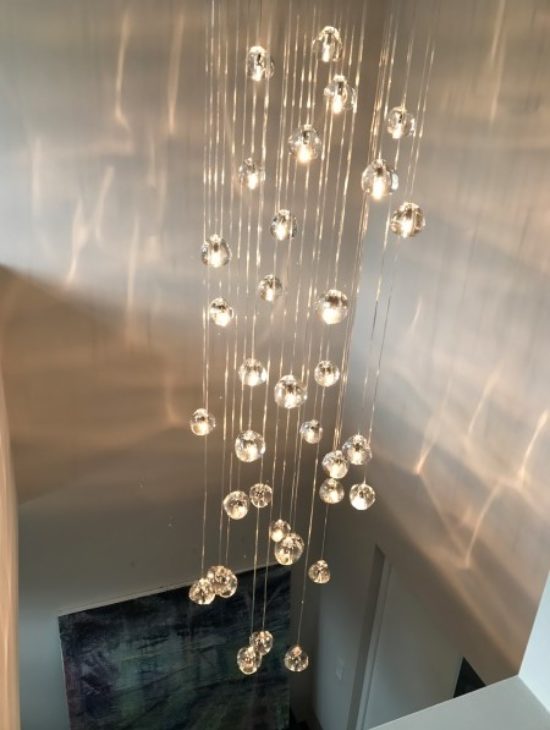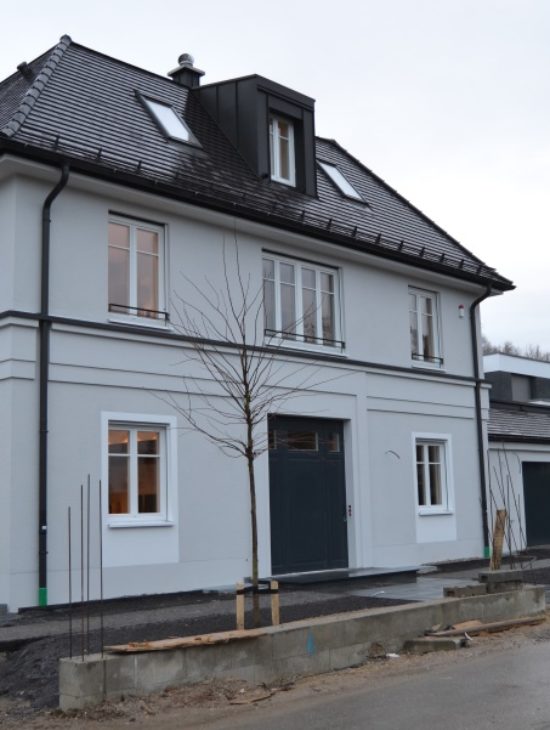Villa
Haus S Grünwald
(Reference of our partner architect DBLB)
In front of the classic, simple facade of the two-story building, the trellis, which is open at the top, creates accents with its light and filigree construction. The garden design integrates facade elements and harmonic enclosure in a consistent overall picture. The windows made of light wood are detached from the smooth plaster surface through edging. The roof is covered in “beaver tail” tiles.
For years, RH Properties has been cooperating with the internationally renowned planning and architecture firm DBLB. In a unique way, the villas combine modernity with a timelessly classic, simple style. Find out more at http://www.dblb.de
| Key figures | |
|---|---|
| Location | Grünwald, Munich |
| Project Value | 330 qm |
| Construction Time | 14 month |


